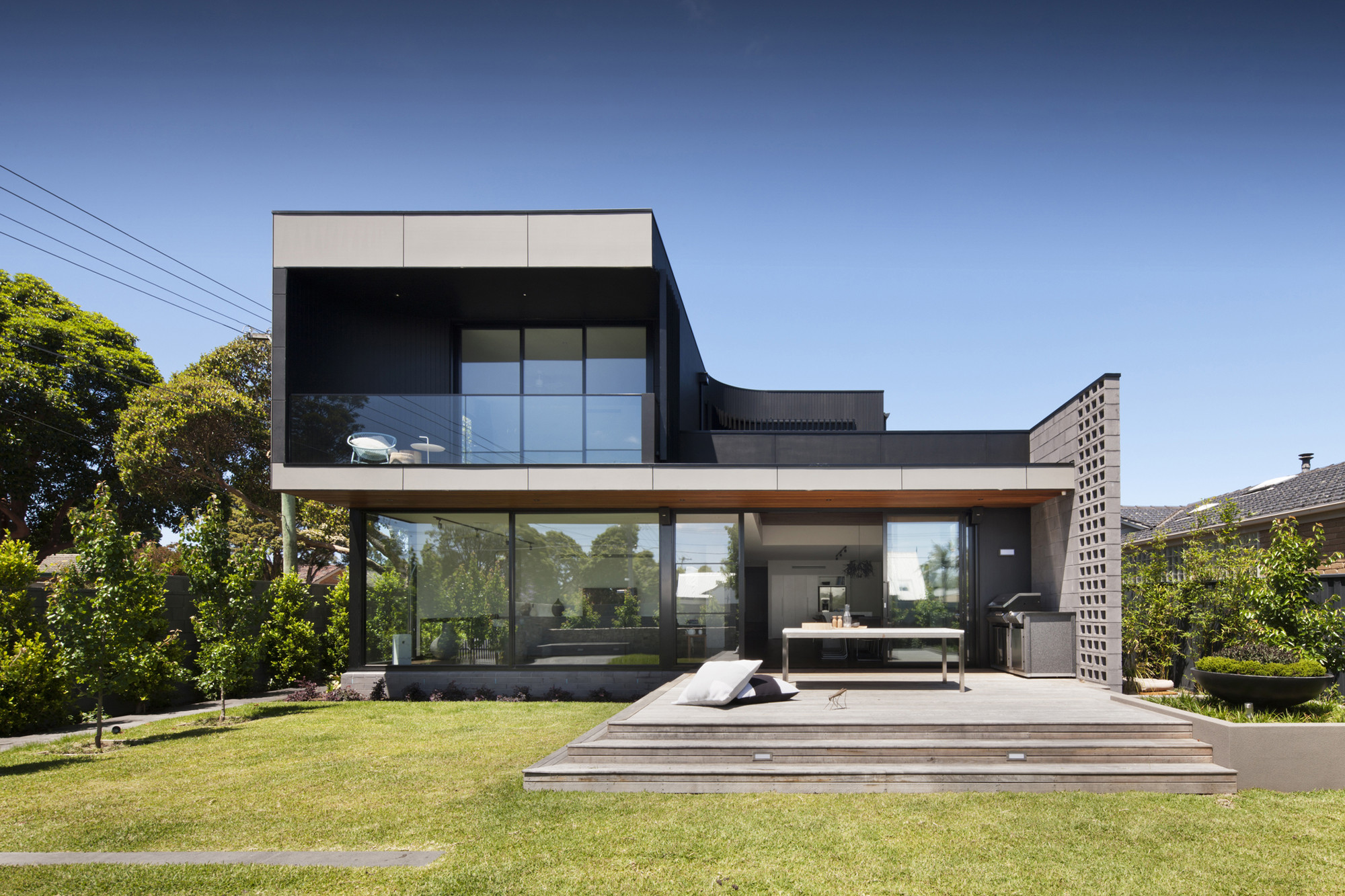
-
Architects: Bower Architecture
- Area: 460 m²
- Year: 2014
-
Photographs:Shannon McGrath

Text description provided by the architects. An integral part of our philosophy is that the best design solutions come out of the most difficult spatial problems. The brief for the Corner House presented us with the requirement for a relatively large house and interior spaces on a medium sized site. The challenge was how to satisfy this brief with a contemporary sustainable house that connected to a quality outdoor space and resulted in an exciting external expression that was sensitive to its surroundings.

Rather than the traditional inclusion of front and rear gardens, the design concept sacrificed a rear garden in order to create a single, bigger front garden. The result of siting the new dwelling towards the southern rear end of the site to maximise the setback from the main frontage results in a house which is both exciting and restrained in its street presence, satisfying its brief and good sustainable design principles.

External curves and screens soften the patterned sculptural façade, which floats above its concrete base. The variety of interior living spaces are filled abundant natural light, cross ventilation and warm materials, resulting in a comfortable and open low energy home all year round.

The Corner can be reduced into two simple ideas; a house with one high amenity garden and a broken down building mass. Once this was clarified during the design process many future design decisions could be made in regards to these two interlocking ideas – how building mass was broken down and softened, where the living spaces and bedrooms would be, how the entry would work and so on, the expression of the house to the street and passer-by and so on.

We understand that the scale and proportion of a building is an essential priority in Architecture and aim to carefully balance these to achieve memorable outcomes. The Corner is sited, shaped and orientated to allow its owners to enjoy a liveable and welcoming house which interacts with landscape and streetscape.















